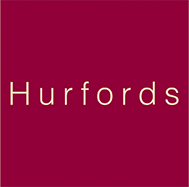SUMMARY
The Granary is a stunning Grade II Listed stone-built barn conversion, nestled within generous established gardens in the highly desirable area of Orton Waterville on the outskirts of Peterborough. The property has been updated and improved to a high standard by the current owners.
DESCRIPTION
The Granary is a stunning Grade II Listed stone-built barn conversion, nestled within generous established gardens in the highly desirable area of Orton Waterville on the outskirts of Peterborough. The property has been updated and improved to a high standard by the current owners, thoughtfully combining old with new to create a wonderful family home, offering spacious and versatile accommodation with a light and contemporary feel throughout.
The property is exceptionally well-presented throughout, with the accommodation on offer briefly comprising; an open-plan kitchen/dining and family room, two formal reception rooms, a utility, cloakroom, family bathroom and five bedrooms, with three benefitting from en-suite facilities. The further two bedrooms occupy the first floor and are allocated off the mezzanine.
The property is entered into a hallway, with access to the utility room straight ahead and the kitchen on the right. The kitchen is open-plan in design and fitted with a wide range of contemporary base and wall units with work surfaces over, a range cooker, fitted shelving, additional storage, tiled flooring and a vaulted ceiling with exposed beams. There is ample space for dining and double doors giving access to the patio and gardens.
From the kitchen, several steps ascend into the formal reception room which is currently being used as a study, with stairs to the first floor, tiled flooring and with access through to the living room.
The living room is an extensively spacious room, filled with an abundance of natural light, having a double height ceiling with exposed beams, arrow-slit windows and large dual aspect windows and double doors giving access to the inset patio area and gardens. There is also a wood burning stove with brick surround, mantle and Bessemer beam and the mezzanine landing/walkway passing through overhead.
From the living room, an inner hallway provides access to a cloakroom and bedroom four, which has in-built storage. Several steps ascend to a landing which gives access to a family bathroom, a further bedroom and the master suite located at the far end of the ground floor, with en-suite facilities.
The first floor houses two further large double bedrooms, situated either side of the living room, with one above the study and the other over bedroom four. Both bedrooms have access to in-built storage and en-suite facilities.
Outside
The property is approached along a hardstanding driveway which has shared access with two other neighbouring properties and leads to off-road parking for two vehicles and double garaging. The property takes on an L-shaped design which creates wonderful enclosed gardens which can be accessed from various points in the property. The gardens are well-established and beautifully landscaped, having been lovingly manicured and well maintained, set over different area and featuring an array of mature shrubs, plants, hedges, well-stocked flower beds and established borders.
There are several patio and seating areas to enjoy, located over different areas of the garden and a wonderful sunken entertaining/relaxing area which is mainly laid to slate chippings with a feature fire pit, all enclosed by brick walling and herbaceous beds. The gardens benefit from a high degree of privacy and are all enclosed by mature hedging, mature trees and wooden fencing.
Location
Orton Waterville is situated south west of Peterborough's City Centre and is within easy reach of Ferry Meadows Country Park which offers a range of leisure and outdoor activities including cycle and walking routes, water sports and children's play facilities. Orton Waterville offers a good range of local amenities including convenience stores, a church and a public house/eatery. Peterborough City Centre offers a further extensive range of educational, recreational and retail opportunity and the mainline train station with fast and frequent links to London's Kings Cross with a journey time of approximately 50 minutes by high speed rail.
Council Tax Band: G Tenure: Unknown
1. MONEY LAUNDERING REGULATIONS: Intending purchasers will be asked to produce identification documentation at a later stage and we would ask for your co-operation in order that there will be no delay in agreeing the sale.
2. General: While we endeavour to make our sales particulars fair, accurate and reliable, they are only a general guide to the property and, accordingly, if there is any point which is of particular importance to you, please contact the office and we will be pleased to check the position for you, especially if you are contemplating travelling some distance to view the property.
3. Measurements: These approximate room sizes are only intended as general guidance. You must verify the dimensions carefully before ordering carpets or any built-in furniture.
4. Services: Please note we have not tested the services or any of the equipment or appliances in this property, accordingly we strongly advise prospective buyers to commission their own survey or service reports before finalising their offer to purchase.
5. THESE PARTICULARS ARE ISSUED IN GOOD FAITH BUT DO NOT CONSTITUTE REPRESENTATIONS OF FACT OR FORM PART OF ANY OFFER OR CONTRACT. THE MATTERS REFERRED TO IN THESE PARTICULARS SHOULD BE INDEPENDENTLY VERIFIED BY PROSPECTIVE BUYERS OR TENANTS. NEITHER SHARMAN QUINNEY NOR ANY OF ITS EMPLOYEES OR AGENTS HAS ANY AUTHORITY TO MAKE OR GIVE ANY REPRESENTATION OR WARRANTY WHATEVER IN RELATION TO THIS PROPERTY.
Read less

