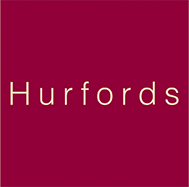SUMMARY
A fantastic opportunity to acquire a beautiful Listed residence in the sought after area of Longthorpe. The property dates back to the 13th Century and was built prior to Longthorpe Tower which is of significant historical interest. The property has a wealth of character throughout.....
DESCRIPTION
A fantastic opportunity to acquire a beautiful Listed residence in the sought after area of Longthorpe. The property dates back to the 13th Century and was built prior to Longthorpe Tower which is of significant historical interest. The property has a wealth of character throughout, offering generous and flexible accommodation, briefly comprising; four large reception rooms including the bottom section of Longthorpe Tower which was used as the guards' room, a large kitchen/dining room, utility room, a galleried landing, four double bedrooms, two with en-suite facilities, kitchen and guest bedroom above. The Tower House also benefits from mature landscaped gardens with terracing and garaging.
The property is entered via an impressive entrance hall with wood paneling, oak flooring, wide tread stairs giving access to first floor and a door giving access to the reception rooms and the kitchen/dining room. To the rear of the hallway there is a formal dining room, currently being used as a second sitting room with an open fireplace and windows overlooking the garden. To the left of the entrance hall, double doors give access to an impressive drawing room with marble fireplace, picture rails and further wooden flooring. To the rear of the drawing room is a beautiful conservatory which is fitted with air conditioning, for use all year round and French doors giving access to the garden. The former guards' room is an arched vaulted room, currently being used as a beautiful dining room featuring exposed stonework. To the right of the hallway, there is a large kitchen which is open-plan to the dining room.
The kitchen features a 16th Century inglenook fireplace with original Faggot oven, exposed stonework and inset wood burning stove. The kitchen is fitted with a range of base and wall units, cooking facilities set within another inglenook fireplace and a range of built-in appliances. To the rear of the dining room is a lobby giving access to a large laundry/utility room and leading to the outside patio area.
On the first floor, a galleried landing displays original 13th Century Norman war murals, whilst giving access to four double bedrooms. The master bedroom has en-suite facilities with the guest bedroom featuring original 13th Century 'feast hall' beams and en-suite facilities. Two further bedrooms share access to a Jack & Jill bathroom in between.
Outside
The property is surrounded by picturesque landscaped gardens and is approached by a large gravel driveway with gated access leading to a detached double garage which has an additional room above currently being used as a home office. There are formal gardens mainly laid to lawn with terracing off the Tower House, the terrace provides several seating areas and has a good-sized stone-built covered barbeque, ideal for year round alfresco dining.
Location
Thorpe Road is a popular location within Peterborough, situated close to the City Centre which is approximately 1.6 miles away and has the main shopping district, including a diverse range of restaurants and eateries, extensive retail opportunity, medical centre, the historic Cathedral and also with the main line train station providing fast and frequent rail links into London Kings Cross, with an advertised journey time of around 50 minutes. Ferry Meadows Country Park can be found nearby and offers, walking and cycling routes as well as extensive outdoor recreational activities such as water sports, golf courses, children's play parks and cafes. With the beautiful open rolling countryside of Cambridgeshire, Northamptonshire, Rutland and Norfolk all very accessible.
Agent's Note: the undercroft of Longthorpe Tower is Leasehold. Please ask for further details.
Council Tax Band: G Tenure: Unknown
1. MONEY LAUNDERING REGULATIONS: Intending purchasers will be asked to produce identification documentation at a later stage and we would ask for your co-operation in order that there will be no delay in agreeing the sale.
2. General: While we endeavour to make our sales particulars fair, accurate and reliable, they are only a general guide to the property and, accordingly, if there is any point which is of particular importance to you, please contact the office and we will be pleased to check the position for you, especially if you are contemplating travelling some distance to view the property.
3. Measurements: These approximate room sizes are only intended as general guidance. You must verify the dimensions carefully before ordering carpets or any built-in furniture.
4. Services: Please note we have not tested the services or any of the equipment or appliances in this property, accordingly we strongly advise prospective buyers to commission their own survey or service reports before finalising their offer to purchase.
5. THESE PARTICULARS ARE ISSUED IN GOOD FAITH BUT DO NOT CONSTITUTE REPRESENTATIONS OF FACT OR FORM PART OF ANY OFFER OR CONTRACT. THE MATTERS REFERRED TO IN THESE PARTICULARS SHOULD BE INDEPENDENTLY VERIFIED BY PROSPECTIVE BUYERS OR TENANTS. NEITHER SHARMAN QUINNEY NOR ANY OF ITS EMPLOYEES OR AGENTS HAS ANY AUTHORITY TO MAKE OR GIVE ANY REPRESENTATION OR WARRANTY WHATEVER IN RELATION TO THIS PROPERTY.
Read less

