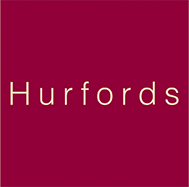SUMMARY
Positioned within walking distance to the amenities of the market town of Oakham is this beautiful Victorian terrace property which has been meticulously refurbished throughout by the current owners.
DESCRIPTION
Upon entering through the enclosed porch, is the hallway leading to the reception and living spaces on the ground floor. From the moment you enter, it's clear the owners have thoughtfully restored the home's Victorian charm, featuring Minton-style hallway tiles and original pine doors with beehive doorknobs and rim locks. To the right is the living room which provides a warm and cosy ambience and details its character features with the picture rail, high ceilings and open fireplace. Directly ahead of the hallway is the open plan kitchen and dining room which again boasts high ceilings, original pine alcove cupboard and open fireplace. The current owners opened the two rooms to create a more spacious, light-filled, and versatile living area. The handcrafted kitchen features integrated appliances, including fridge drawers, a range cooker, and a dishwasher. Designed for personalization, it can be painted in any colour and is accented with antique brass cup handles and knobs. Patio doors lead directly to the rear garden.
A door from the dining area leads to the staircase, which ascends to a first floor landing carpeted in natural sisal. Off the landing are two double bedrooms and a family bathroom. The main bedroom, located at the front of the property, features original pine flooring, while the second bedroom is carpeted. Both retain their charming Victorian fireplaces. The fully refurbished family bathroom features a walk-in shower, roll-top bath, WC, and washstand. Embracing Victorian charm, it showcases mid-height tongue-and-groove panelling, a black-and-white chequered tile floor, and a washbasin set atop an antique cupboard. Fixtures are elegantly finished in antique brass, complemented by black accents on the shower screen and flooring.
The front of the property features a shared paved path leading to the porch and a small gravel area outside the living room. The rear garden is mainly paved, with decking, lawn and an impressive insulated timber cabin-perfect for a home office, gym, or guest space. Original outbuildings provide garden equipment storage and a utility area. Rear access is available via a right of way through neighbouring gardens.
Council Tax Band: B Tenure: Unknown
1. MONEY LAUNDERING REGULATIONS: Intending purchasers will be asked to produce identification documentation at a later stage and we would ask for your co-operation in order that there will be no delay in agreeing the sale.
2. General: While we endeavour to make our sales particulars fair, accurate and reliable, they are only a general guide to the property and, accordingly, if there is any point which is of particular importance to you, please contact the office and we will be pleased to check the position for you, especially if you are contemplating travelling some distance to view the property.
3. Measurements: These approximate room sizes are only intended as general guidance. You must verify the dimensions carefully before ordering carpets or any built-in furniture.
4. Services: Please note we have not tested the services or any of the equipment or appliances in this property, accordingly we strongly advise prospective buyers to commission their own survey or service reports before finalising their offer to purchase.
5. THESE PARTICULARS ARE ISSUED IN GOOD FAITH BUT DO NOT CONSTITUTE REPRESENTATIONS OF FACT OR FORM PART OF ANY OFFER OR CONTRACT. THE MATTERS REFERRED TO IN THESE PARTICULARS SHOULD BE INDEPENDENTLY VERIFIED BY PROSPECTIVE BUYERS OR TENANTS. NEITHER SHARMAN QUINNEY NOR ANY OF ITS EMPLOYEES OR AGENTS HAS ANY AUTHORITY TO MAKE OR GIVE ANY REPRESENTATION OR WARRANTY WHATEVER IN RELATION TO THIS PROPERTY.
Read less

