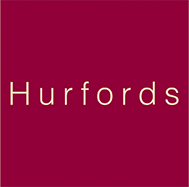SUMMARY
Hurfords is proud to launch this five-bedroom character home which is well presented within walking distance of Uppingham Town Centre. The property is based over 3 floors with generous proportions with a courtyard garden with gates providing off road parking subject to requirements.
DESCRIPTION
This five-bedroom late Victorian property in Uppingham town centre is brimming with character features. On the ground floor, an open-plan lounge and dining area retains original features such as an open fireplace, stripped pine floors, and picture rails. This room boasts a stunning bay window offering a window seat with shutters to the windows. To the left of the hall, there's a convenient downstairs WC, ideal for when entertaining. A single-story extension houses the kitchen, which includes a range of hand built base and wall units, space for a large cooker and fridge freezer and provides access to the rear courtyard garden.
The first floor accommodates four of the five bedrooms, all sharing a generous family bathroom with a bath and pedestal basin. In addition to the family bathroom there is a walk-in shower located at the end of the hallway.
The second floor features the fifth bedroom, which benefits from a dormer window at the front and rear, flooding the room with light. This is currently being used as a second sitting room and office space and offers additional storage in the eaves areas.
The property also includes a rear courtyard garden, accessible via an archway to the right side of the house by vehicles. This courtyard garden is hard-paved, adorned with mature pots and plants, and features gates for off-road parking complete with an electric car charger. It's an ideal spot for relaxing in the evening.
This charming home is within walking distance of Uppingham town centre, known for its bustling High Street and a fabulous market every Friday.
Council Tax Band: C Tenure: Unknown
1. MONEY LAUNDERING REGULATIONS: Intending purchasers will be asked to produce identification documentation at a later stage and we would ask for your co-operation in order that there will be no delay in agreeing the sale.
2. General: While we endeavour to make our sales particulars fair, accurate and reliable, they are only a general guide to the property and, accordingly, if there is any point which is of particular importance to you, please contact the office and we will be pleased to check the position for you, especially if you are contemplating travelling some distance to view the property.
3. Measurements: These approximate room sizes are only intended as general guidance. You must verify the dimensions carefully before ordering carpets or any built-in furniture.
4. Services: Please note we have not tested the services or any of the equipment or appliances in this property, accordingly we strongly advise prospective buyers to commission their own survey or service reports before finalising their offer to purchase.
5. THESE PARTICULARS ARE ISSUED IN GOOD FAITH BUT DO NOT CONSTITUTE REPRESENTATIONS OF FACT OR FORM PART OF ANY OFFER OR CONTRACT. THE MATTERS REFERRED TO IN THESE PARTICULARS SHOULD BE INDEPENDENTLY VERIFIED BY PROSPECTIVE BUYERS OR TENANTS. NEITHER SHARMAN QUINNEY NOR ANY OF ITS EMPLOYEES OR AGENTS HAS ANY AUTHORITY TO MAKE OR GIVE ANY REPRESENTATION OR WARRANTY WHATEVER IN RELATION TO THIS PROPERTY.
Read less

