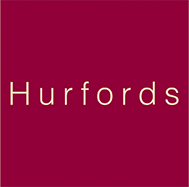Nestled in the heart of the sought-after village of Kings Cliffe, this enchanting three-bedroom Grade II listed former post office seamlessly blends historical charm with modern comforts. Bursting with character, this expansive property is set over 2,088 sq/ft making it an ideal family home.
Read more
SUMMARY
Nestled in the heart of the sought-after village of Kings Cliffe, this enchanting three-bedroom Grade II listed former post office seamlessly blends historical charm with modern comforts. Bursting with character, this expansive property is set over 2,088 sq/ft making it an ideal family home.
DESCRIPTION
Upon entering, you are greeted by a spacious sitting room, featuring a large window that overlooks the front aspect of the property. This inviting space, with its warm wooden flooring, exudes charm and serves as a perfect introduction to the rest of the home.
From the sitting room, you are drawn into a delightful open-plan area comprising a dining room, kitchen, and additional sitting space. The dining area is bathed in natural light from a skylight, creating a bright and airy atmosphere, perfect for family meals or entertaining guests. The adjoining sitting area, complete with a Villager multi fuel burning stove and original storage features, also enjoys views to the front of the property, adding a cosy touch to this versatile living space.
The kitchen, which flows seamlessly from the dining room, is fitted with a range of shaker-style base and wall units, complemented by tiled flooring. Windows overlooking the charming courtyard garden ensures the kitchen is flooded with natural light, while providing a serene view as you prepare meals.
Adjacent to the dining area, a spacious sitting room awaits - a multifunctional space ideal for larger gatherings or quiet family evenings. This vast room, with its beautiful wooden flooring, exposed stonework, and wooden beams, is filled with character and warmth, further enhanced by a portable gas fuelled burner stove. Large windows to the front and side aspects of the property allow for an abundance of natural light, making this room a standout feature of the home.
Conveniently located off the sitting room is a generous utility room, offering ample space for appliances and storage. The utility room, which spans two floors, provides internal access to a wood store and features a staircase leading to a first-floor storage area, adding to the practicality of the home.
The first floor of the property boasts a part-galleried landing, which is illuminated by a skylight window and provides access to three well-proportioned double bedrooms, each with its own unique aspect. The family bathroom is spacious and thoughtfully designed, featuring a four-piece suite that includes a bathtub, separate shower cubicle, wash hand basin, and low-level WC. Additionally, there is a separate cloakroom fitted with a two-piece suite for added convenience.
The loft space, fully boarded and equipped with windows, offers vast potential for storage or further development, subject to the necessary listing building consents and planning permissions.
Externally, the property exudes curb appeal with its charming period features and well-maintained exterior. To the rear, the south-facing courtyard garden is a tranquil haven, laid to patio and adorned with a variety of mature flowers and plants. Multiple seating areas offer the perfect setting for alfresco dining or entertaining, with convenient access to the rear of the log store.
This rare opportunity to own a piece of history in the picturesque village of Kings Cliffe is not to be missed. Early viewing is highly recommended to fully appreciate all that this exceptional home has to offer. Council Tax Band: E Tenure: Unknown
1. MONEY LAUNDERING REGULATIONS: Intending purchasers will be asked to produce identification documentation at a later stage and we would ask for your co-operation in order that there will be no delay in agreeing the sale.
2. General: While we endeavour to make our sales particulars fair, accurate and reliable, they are only a general guide to the property and, accordingly, if there is any point which is of particular importance to you, please contact the office and we will be pleased to check the position for you, especially if you are contemplating travelling some distance to view the property.
3. Measurements: These approximate room sizes are only intended as general guidance. You must verify the dimensions carefully before ordering carpets or any built-in furniture.
4. Services: Please note we have not tested the services or any of the equipment or appliances in this property, accordingly we strongly advise prospective buyers to commission their own survey or service reports before finalising their offer to purchase.
5. THESE PARTICULARS ARE ISSUED IN GOOD FAITH BUT DO NOT CONSTITUTE REPRESENTATIONS OF FACT OR FORM PART OF ANY OFFER OR CONTRACT. THE MATTERS REFERRED TO IN THESE PARTICULARS SHOULD BE INDEPENDENTLY VERIFIED BY PROSPECTIVE BUYERS OR TENANTS. NEITHER SHARMAN QUINNEY NOR ANY OF ITS EMPLOYEES OR AGENTS HAS ANY AUTHORITY TO MAKE OR GIVE ANY REPRESENTATION OR WARRANTY WHATEVER IN RELATION TO THIS PROPERTY.
Read less

