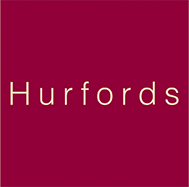Hurfords welcomes to the market this 3-bedroom three storey home in walking distance of Stamford boasting plenty of space for growing families. The home offers off road parking, a large low maintenance south facing rear garden and generous living accommodation.
Read more
SUMMARY
Hurfords welcomes to the market this 3-bedroom three storey home in walking distance of Stamford boasting plenty of space for growing families. The home offers off road parking, a large low maintenance south facing rear garden and generous living accommodation.
DESCRIPTION
Hurfords welcomes to the market this well presented three-bedroom end-terrace property is ideally located within walking distance of Stamford town centre, making it a perfect home for families or professionals.
The accommodation is arranged over three floors. Upon entering, you're welcomed into a spacious hallway, with a convenient WC to the right-hand side and stairs leading to the first floor. To the left, the kitchen offers a range of base and wall units, along with integrated appliances including a fridge-freezer, oven, gas hob, and dishwasher.
To the rear of the ground floor is a bright and spacious lounge, which comfortably accommodates a dining table and chairs. Double doors open out onto the south-facing rear garden, flooding the room with natural light. Additional storage is neatly tucked away beneath the stairs.
On the first floor, there are two bedrooms: a generously sized double bedroom to the rear with fitted wardrobes, and a smaller single bedroom to the front-also with fitted wardrobes-making it an ideal space for a home office, nursery, or guest room. These two bedrooms are served by a good-sized family bathroom featuring a bath with shower over, fitted vanity unit, and WC.
Rising to the second floor, you'll find the impressive master suite. This spacious double bedroom includes ample fitted storage and benefits from its own private en suite shower room, creating a perfect retreat.
Externally, the front of the property offers an off-road allocated parking space, along with a paved pathway leading to the front door and gated side access to the rear. The rear garden is a generous, family-friendly space with a sunny south-facing aspect. It features a decked area ideal for al fresco dining and entertaining, a formal lawn, and a children's play area to the rear. A garden shed provides additional outdoor storage.
In summary, this home is perfectly located and thoughtfully arranged, offering versatile accommodation over three floors. Early viewing is highly recommended. The home is currently tenanted and therefore offers opportunity for investment buyers!
Council Tax Band: C Tenure: Unknown
1. MONEY LAUNDERING REGULATIONS: Intending purchasers will be asked to produce identification documentation at a later stage and we would ask for your co-operation in order that there will be no delay in agreeing the sale.
2. General: While we endeavour to make our sales particulars fair, accurate and reliable, they are only a general guide to the property and, accordingly, if there is any point which is of particular importance to you, please contact the office and we will be pleased to check the position for you, especially if you are contemplating travelling some distance to view the property.
3. Measurements: These approximate room sizes are only intended as general guidance. You must verify the dimensions carefully before ordering carpets or any built-in furniture.
4. Services: Please note we have not tested the services or any of the equipment or appliances in this property, accordingly we strongly advise prospective buyers to commission their own survey or service reports before finalising their offer to purchase.
5. THESE PARTICULARS ARE ISSUED IN GOOD FAITH BUT DO NOT CONSTITUTE REPRESENTATIONS OF FACT OR FORM PART OF ANY OFFER OR CONTRACT. THE MATTERS REFERRED TO IN THESE PARTICULARS SHOULD BE INDEPENDENTLY VERIFIED BY PROSPECTIVE BUYERS OR TENANTS. NEITHER SHARMAN QUINNEY NOR ANY OF ITS EMPLOYEES OR AGENTS HAS ANY AUTHORITY TO MAKE OR GIVE ANY REPRESENTATION OR WARRANTY WHATEVER IN RELATION TO THIS PROPERTY.
Read less

