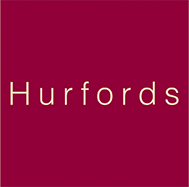SUMMARY
Hurfords welcomes to the market this 4-bedroom extended Edwardian home. The property boasts over 1500 sqft of accommodation providing a great space for growing families with off-road parking for up to 3 vehicles and a good sized enclosed rear garden.
DESCRIPTION
Hurfords welcomes to the market this 4-bedroom extended Edwardian home. The property has over 1500 sqft of accommodation providing a great space for growing families with off-road parking for up to 3 vehicles and a good sized enclosed rear garden.
Hurfords presents this beautifully extended 4-bedroom Edwardian home to the market. This characterful property has been sympathetically updated, blending period charm with modern living.
As you enter through the front door, you're welcomed by a generous entrance hall with bay window, providing ample space for coats and shoes. From here, there is a door leading into a large open plan kitchen, dining and snug area with log burner. The kitchen designed to a premium standard has a range of base units, a large gas hob, integrated double oven, warming drawer, Belfast sink, dishwasher and provisions for a fridge/freezer.
The lounge at the front features a working fireplace and a bay window with plantation shutters creating a cozy room ideal for the winter months. The snug area, accessed via the kitchen, offers a more informal seating area with a log burner and access to a large under-stair storage/larder. The area also retains the original large built-in cupboards which provides further storage.
To the rear of the property, a large room, with French doors opening onto the garden and roof lights flooding the space with natural light, it offers flexibility for use as a dining area, home office, playroom, or additional reception area. This room leads to a downstairs WC and a utility room.
Upstairs, the home offers three double bedrooms and a large single room. The master bedroom benefits from an ensuite shower room, while the remaining bedrooms share a well-appointed family bathroom featuring a bath, shower, and basin. The landing, which is a generous space has built in cupboards providing plenty of additional storage, enhancing the home's practicality. From the landing there is access to a large loft space with a pull-down ladder and electrics this provides further additional storage.
Outside, the rear garden is a private and mature space, ideal for outdoor living with paved areas for alfresco dining and well-maintained borders. There is a side gate allowing access to the street. At the front, block paving provides off-road parking for up to three cars.
Situated in a prime location, Doughty 2 built in 1908 is part of Bedford Cottages, this home is within walking distance of the town centre, local amenities, and schools, making it an ideal choice for families or professionals.
Council Tax Band: A Tenure: Unknown
1. MONEY LAUNDERING REGULATIONS: Intending purchasers will be asked to produce identification documentation at a later stage and we would ask for your co-operation in order that there will be no delay in agreeing the sale.
2. General: While we endeavour to make our sales particulars fair, accurate and reliable, they are only a general guide to the property and, accordingly, if there is any point which is of particular importance to you, please contact the office and we will be pleased to check the position for you, especially if you are contemplating travelling some distance to view the property.
3. Measurements: These approximate room sizes are only intended as general guidance. You must verify the dimensions carefully before ordering carpets or any built-in furniture.
4. Services: Please note we have not tested the services or any of the equipment or appliances in this property, accordingly we strongly advise prospective buyers to commission their own survey or service reports before finalising their offer to purchase.
5. THESE PARTICULARS ARE ISSUED IN GOOD FAITH BUT DO NOT CONSTITUTE REPRESENTATIONS OF FACT OR FORM PART OF ANY OFFER OR CONTRACT. THE MATTERS REFERRED TO IN THESE PARTICULARS SHOULD BE INDEPENDENTLY VERIFIED BY PROSPECTIVE BUYERS OR TENANTS. NEITHER SHARMAN QUINNEY NOR ANY OF ITS EMPLOYEES OR AGENTS HAS ANY AUTHORITY TO MAKE OR GIVE ANY REPRESENTATION OR WARRANTY WHATEVER IN RELATION TO THIS PROPERTY.
Read less

