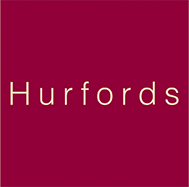SUMMARY
Hurfords are excited to launch this beautifully presented 4-bedroom detached property, boasting a recently built 2-bedroom independently serviced annex situated on a substantial plot within easy walking distance of the Town Centre on one of Stamfords most Prestigious Streets!
DESCRIPTION
Hurfords is delighted to present this exceptional four-bedroom detached residence, complete with a luxurious two-bedroom annex, situated on the highly sought-after Tinwell Road in Stamford. Upon entering, you are greeted by a spacious and inviting entrance hall, showcasing exquisite parquet flooring that enhances the home's rich character. The ground floor features two generously proportioned reception rooms, each boasting fireplaces and expansive bay windows that flood the space with natural light from the south-facing elevation. These rooms are beautifully appointed with period features, including picture rails and ornate ceiling roses, which further elevate the home's refined charm. One benefits from French doors giving access to the front garden.
The kitchen-dining area is impeccably presented, offering a range of fitted units, integrated appliances including a dishwasher, electric oven, and hob, as well as ample dining space, perfect for entertaining. French doors open onto the landscaped rear garden, creating a seamless indoor-outdoor flow. A separate utility room provides additional convenience, with access to the garden and a dedicated boiler room which works well as a practical drying room. Completing the ground floor is a well-appointed guest WC and ample storage for coats and shoes-ideal for family living.
Moving upstairs, to the left at the top of the landing is an ideal airing cupboard for linen and storage. The four spacious bedrooms are thoughtfully designed to maximise comfort. The upper two bedrooms both boast stunning bay windows that overlook the south-facing frontage, offering an abundance of natural light and space. Bedrooms three and four are equally well-sized and share a luxurious family bathroom with a bath with shower attached, basin, and WC. For added convenience, a shower has been stylishly integrated into a room off the landing area, offering an alternative option.
The front garden is mainly lawn with attractive bushes and fir hedge. Steps lead down to a small orchard with fruit and nut trees and a gate for pedestrian access to the road. The rear garden is a true haven, meticulously landscaped with mature flower beds and a generous lawn-perfect for family recreation. A paved terrace provides an idyllic setting for alfresco dining, while a charming summer house and additional seating area at the far end of the garden invite relaxation.
The two-bedroom annex, a recent and carefully considered addition, occupies the space of a former double garage. This elegant annex is a triumph of modern design, featuring vaulted ceilings with electric Velux blinds and a state of the art Air Sourced Heat Pump. The property's ground floor offers a generous open-plan kitchen, dining, and living space with underfloor heating throughout. The upstairs mezzanine bedroom offers a private retreat with an en-suite bathroom finished to an exceptional standard, including floor-to-ceiling tiling, a premium walk-in shower, basin, and WC. On the ground floor, the kitchen is fitted with top-of-the-line appliances and leads to a second bedroom, along with a high-specification bathroom featuring a shower over the bath, basin and WC. The annex opens onto a secluded, south-facing courtyard garden, designed to capture sunlight throughout the day-a perfect spot for relaxation and outdoor living. This fabulous addition to the home is a versatile addition for guests, home office space or elderly parents.
Both the main residence and annex benefit from off-road parking for at least two vehicles. In summary, this magnificent property offers an extraordinary opportunity as a sophisticated family home, with the rare addition of a self-contained annex, ideal for multi-generational living or luxury guest accommodation.
Council Tax Band: G Tenure: Unknown
1. MONEY LAUNDERING REGULATIONS: Intending purchasers will be asked to produce identification documentation at a later stage and we would ask for your co-operation in order that there will be no delay in agreeing the sale.
2. General: While we endeavour to make our sales particulars fair, accurate and reliable, they are only a general guide to the property and, accordingly, if there is any point which is of particular importance to you, please contact the office and we will be pleased to check the position for you, especially if you are contemplating travelling some distance to view the property.
3. Measurements: These approximate room sizes are only intended as general guidance. You must verify the dimensions carefully before ordering carpets or any built-in furniture.
4. Services: Please note we have not tested the services or any of the equipment or appliances in this property, accordingly we strongly advise prospective buyers to commission their own survey or service reports before finalising their offer to purchase.
5. THESE PARTICULARS ARE ISSUED IN GOOD FAITH BUT DO NOT CONSTITUTE REPRESENTATIONS OF FACT OR FORM PART OF ANY OFFER OR CONTRACT. THE MATTERS REFERRED TO IN THESE PARTICULARS SHOULD BE INDEPENDENTLY VERIFIED BY PROSPECTIVE BUYERS OR TENANTS. NEITHER SHARMAN QUINNEY NOR ANY OF ITS EMPLOYEES OR AGENTS HAS ANY AUTHORITY TO MAKE OR GIVE ANY REPRESENTATION OR WARRANTY WHATEVER IN RELATION TO THIS PROPERTY.
Read less

